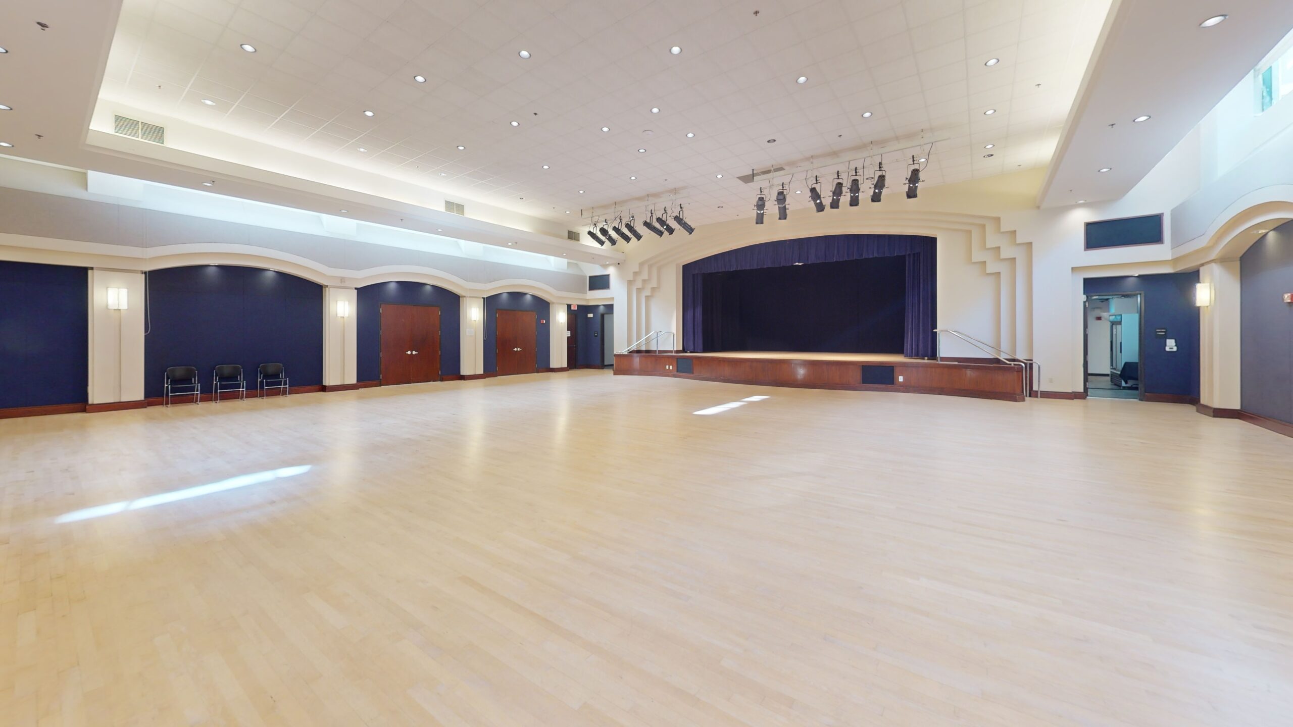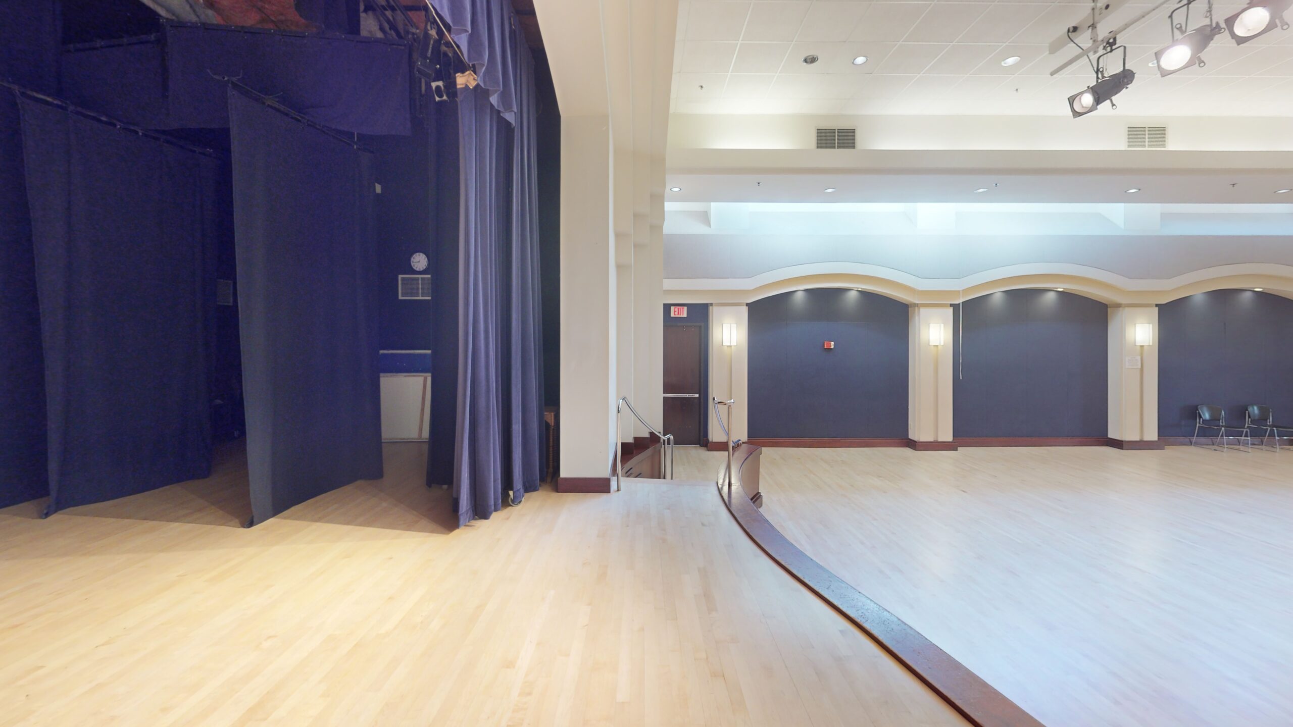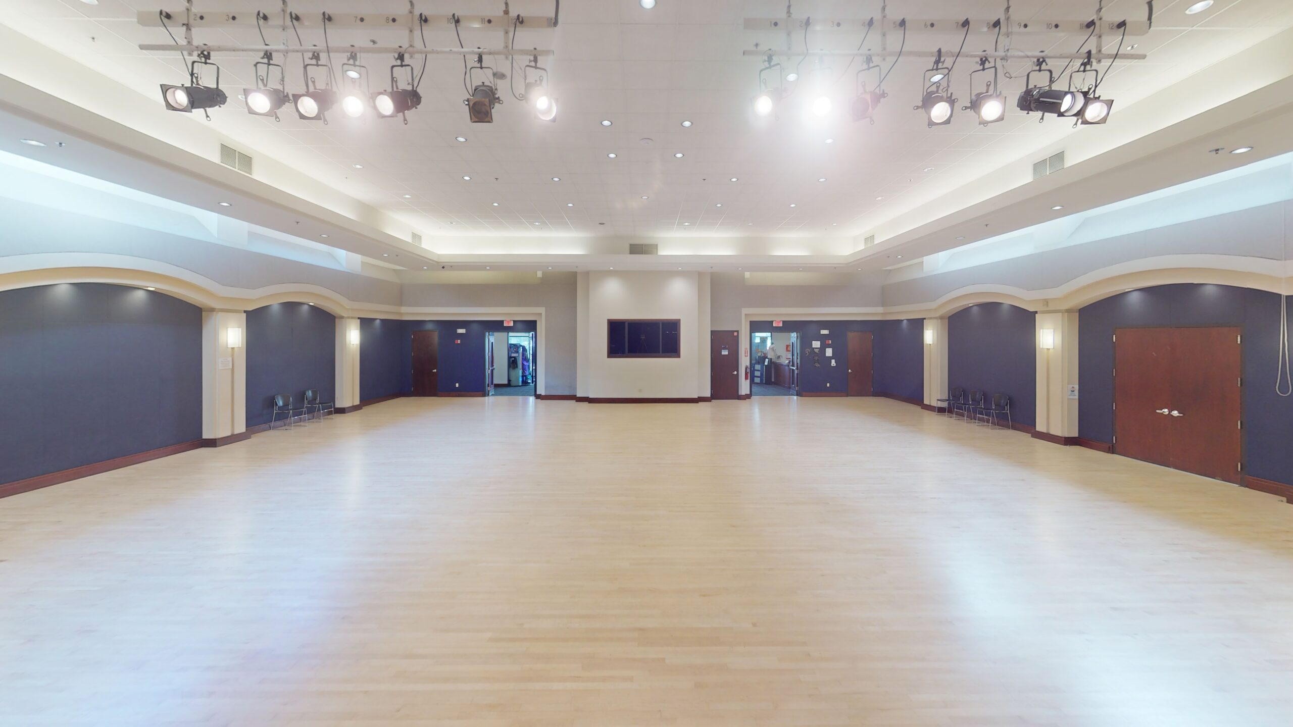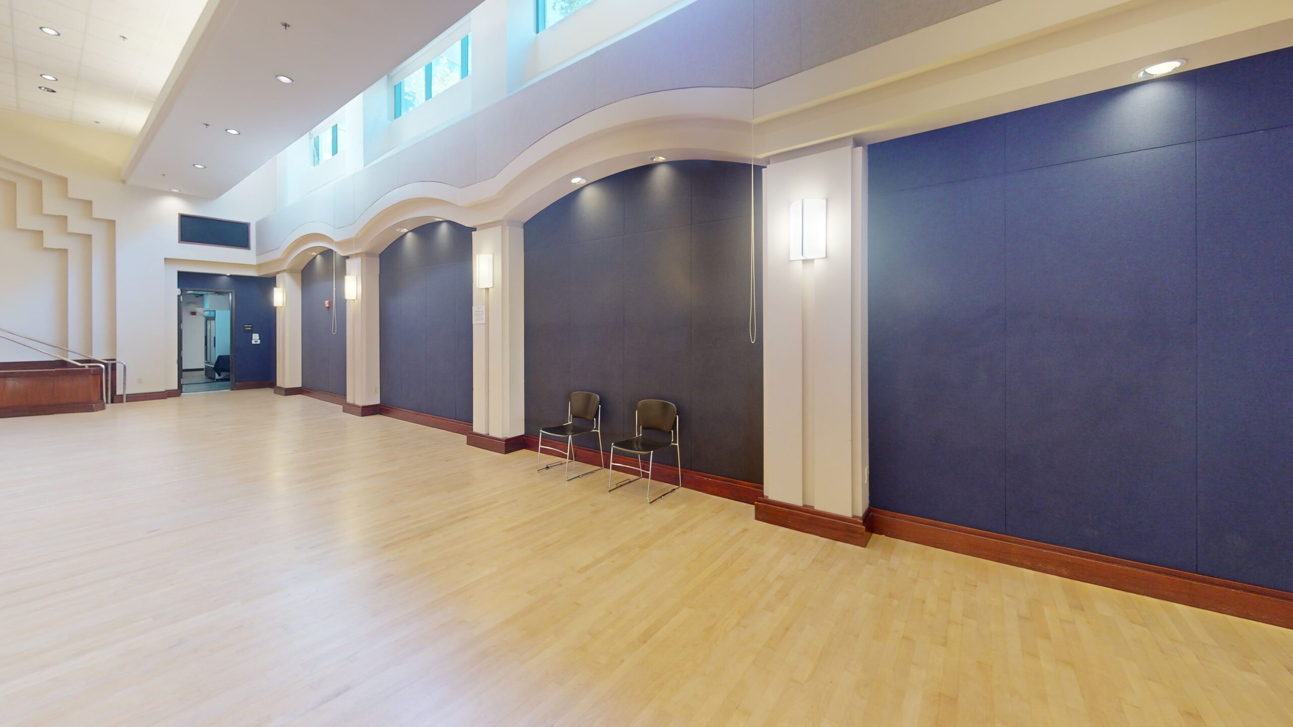Completed with a generous donation from Mr. & Mrs. Edward & Yuri Chin, the Auditorium features dark wood paneling and contemporary details that provide an elegant environment for any occasion. At the front of the Auditorium is a stage with curtains, standard theater stage lighting, and a 9’ x 12’ projection screen.
The Auditorium is also equipped with a full sound system. High ceilings and fabric-covered walls allow for excellent acoustics. Behind the stage are two dressing rooms, each with its own bathroom.
With its open floor-plan, flexible seating arrangements, stage, and audio-visual capacity, the Auditorium easily adapts to a variety of uses: from banquets and receptions to conferences, workshops, performances, film screenings, and sporting tournaments.
Dimensions and Capacity
Auditorium
Square Feet
Banquet Seating
Theater Seating
Standing Room
Conference
Classroom
Stage Area
Stage Square Feet
60′ x 53′ x 16′
3180
162
275
385
TBD
94
45.5′ x 24′ x 14′
1092




 ►
Explore 3D Space
►
Explore 3D Space
